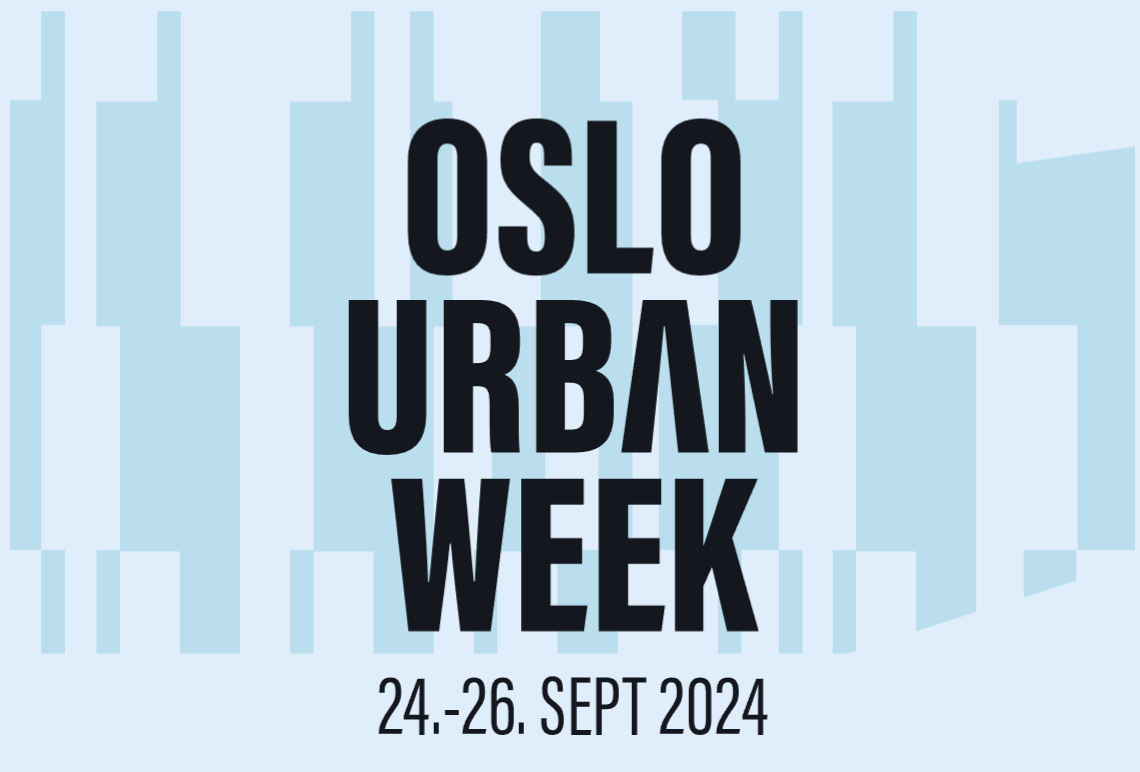
A-lab — The Architecture Laboratory
When Odd Klev and Geir Haaversen founded A-lab in 2000, they scrapped the traditional «master and apprentice» model. They were convinced that architects make better stuff if they have fun at work. Ever since, A-lab has been a process-driven architecture studio motivated by joy, curiosity and positive societal impact. A-lab is an office that actively encourages everyone to explore, ask the same questions twice and collaborate across disciplines to push the limits of what architects can do.
Read more
News
A-lab onto the team developing Filipstad
Hav Eiendom has engaged A-lab and Asplan Viak as consultants for the first part of the planning and development process at Filipstad. The goal is to transform Filipstad into a model area for a human- and nature-friendly zero-emission neighbourhood.
Read More
People
The A-lab Culture
From the founding year 2000, A-lab has grown to 140 employees from 20 nations with offices in Oslo, Portugal, France and Denmark. At the heart of the studio you will find the A-lab culture. A buzzing and vibrant community where everyone is equal and persistent in realizing the best idea possible.
Read More
News
A-lab and Multiconsult in New Alliance
With a shared ambition of a stronger holistic approach to architecture and urban development as the key to solving society's challenges in the years ahead, A-lab and Multiconsult have joined forces. A-lab now becomes a subsidiary of Multiconsult, which takes over 70 percent of the ownership. A-lab will continue to operate as an independent unit with its own identity. With new support from Multiconsult's interdisciplinary environment, A-lab will further develop its strengths and uniqueness in the years to come.
Read More
Competition
Grønlikaia
Team A-lab is developing Verket
With the proposal Verket, Team A-lab takes waterfront development a step further by using interdisciplinary expertise to address ecological challenges underwater, whilst strengthening the interaction with water. Treverket transforms the innermost plot of Grønlikaia, called Verket, into a new public recreation area for all strata of society, where the Oslofjord's marine biological diversity is enhanced and regenerated in close dialogue with a group of sustainable timber office buildings.
Read More
Explore
The A-lab Projects
Dive into a virtual map and explode some of A-lab’s most iconic buildings.
Link to
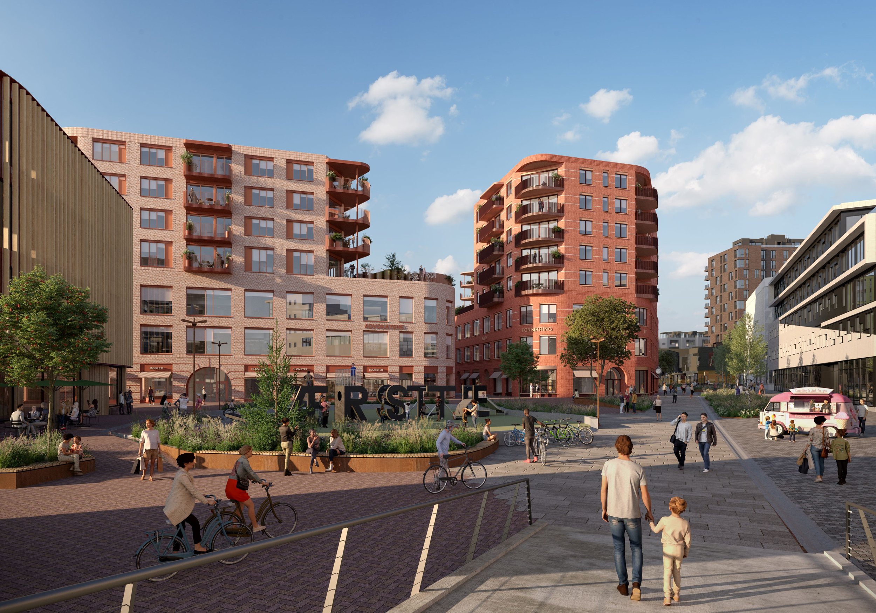





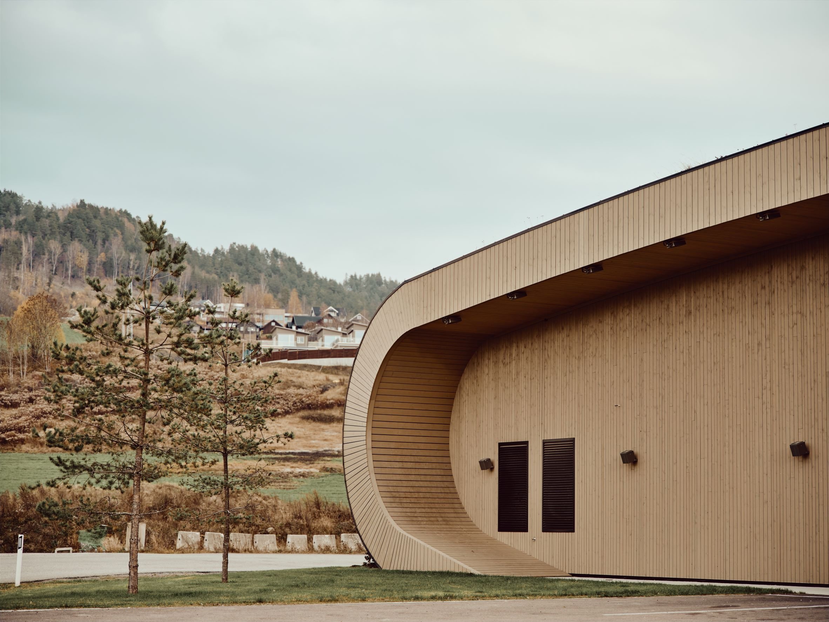








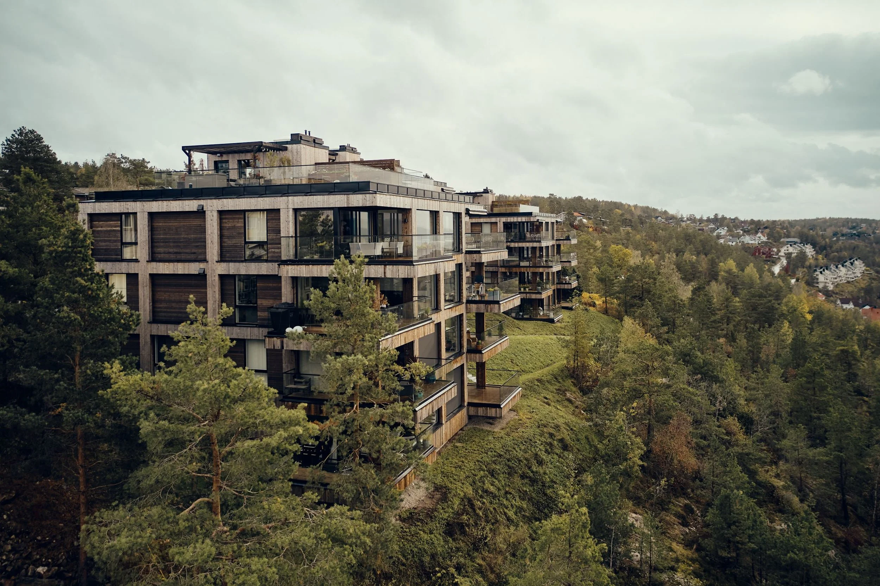
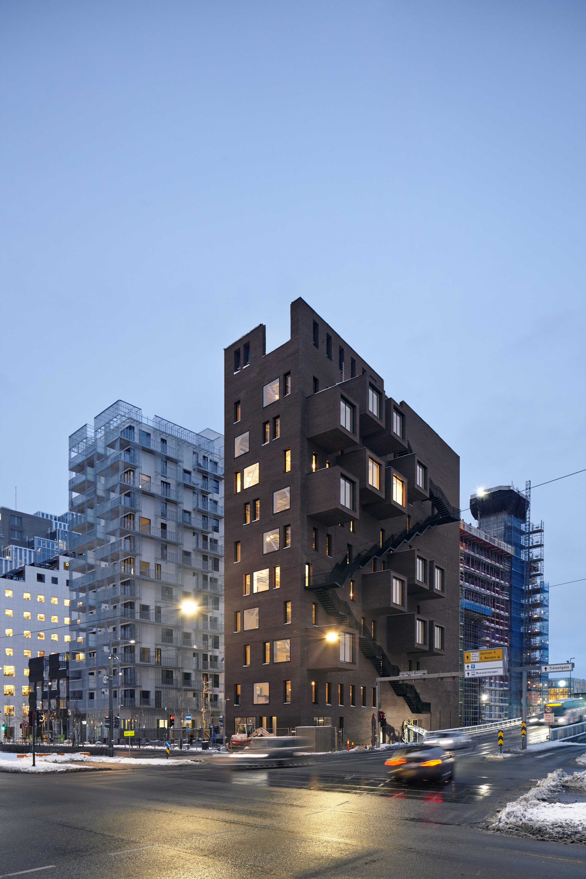

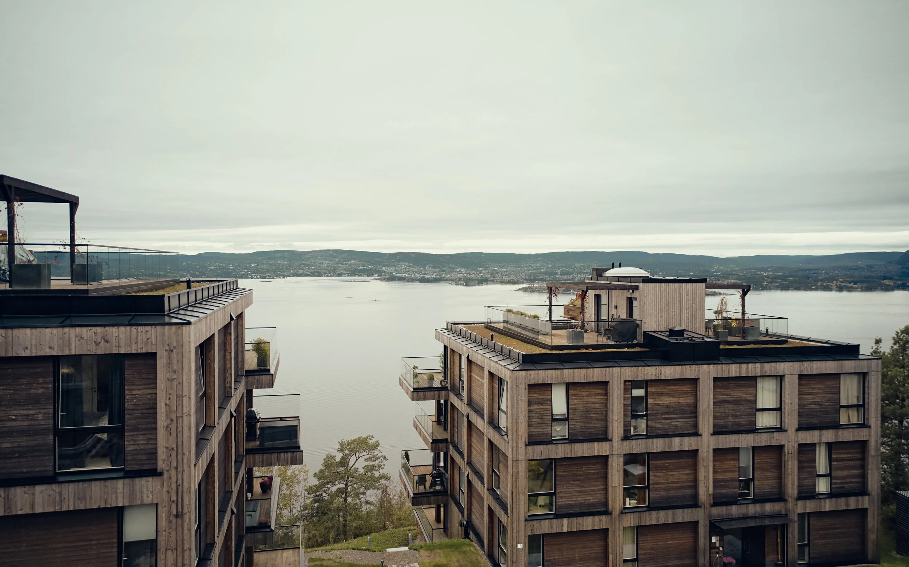





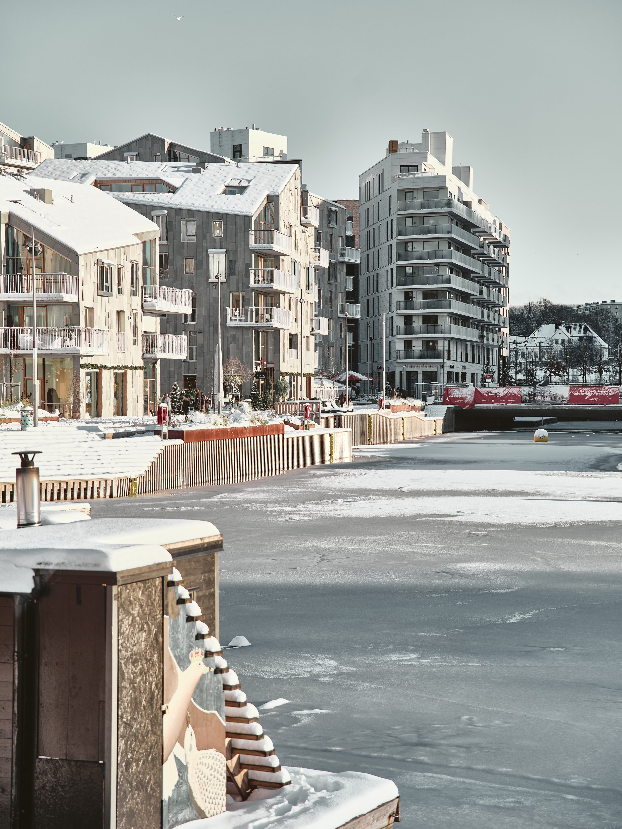

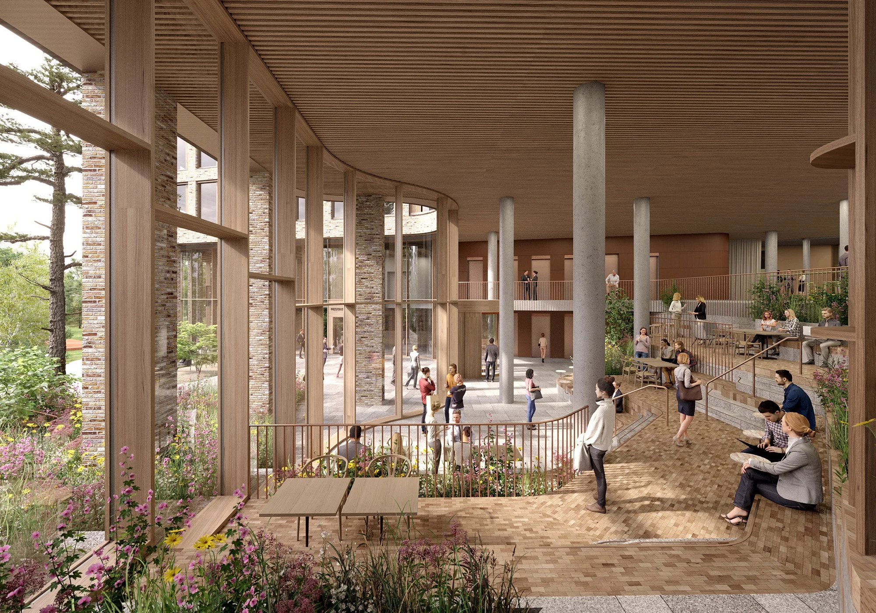



Destination
Kanalbyen
Suddenly, Kristiansand had a new landmark in the middle of the city, within walking distance of the city center, Fiskerbrygga and the art center around Kilden. Kanalbyen is the result of an interdisciplinary creative collaboration, turning an old silo wharf into a landmark for the whole city.
Read more








